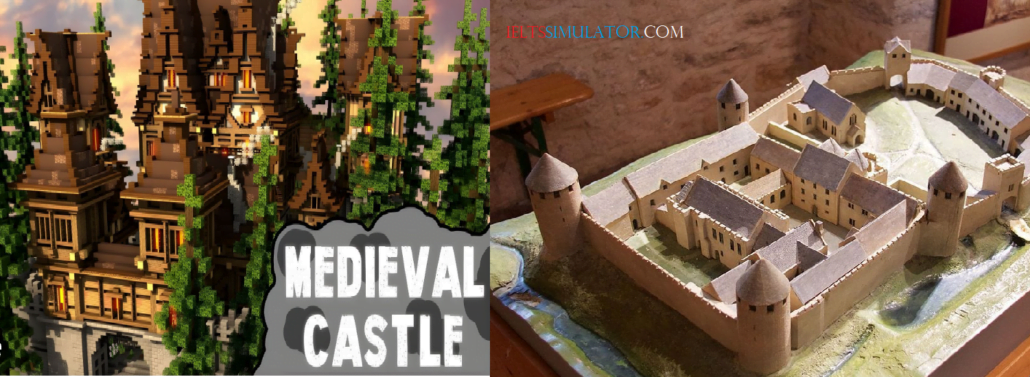
IELTS LISTENING S63T2
Details of Order
Today we are going to study the typical layout of a medieval English castle. Highly fortified and with difficult access, medieval castles were Impressive strongholds, designed to keep the castle’s inhabitants safe and the invaders at bay.
Attempt full listening test…
The main entrance Would have been the Outer Gatehouse, located at the bottom right-hand corner of the diagram, just by the Q11 chapel buildings. However, even If you had entered via the Outer Gatehouse into the castle grounds, you would still have been outside the main part of the castle. The buildings in the Outer Court were not the main residential areas of the castle. These latter buildings belonged to the inner castle area and were heavily protected both by a water-filled channel known as a ‘moat’ which extended around a third of the inner part of the castle as well as the fortified walls around the castle exterior.
To enter the Innermost area you had to enter a long, narrow tunnel known as a barbican, over, and directly above which, the Gatehouse was located. The barbican, being the only access point to the inner castle, was narrow and heavily guarded to prevent large enemy forces storming the inner castle area, The inner castle area held the main buildings around which daily life revolved. Here the Q12 Great Hall, along, with the Q13 Great Chambers and Kitchens were located, as well as the castle Q14 Bakehouse. The Great Hall was the only building with a courtyard view to the back and front. Whilst the Great Hall enjoyed a central location in the inner castle area, the Great Chambers and Kitchen were less prominently positioned. Both of the latter buildings were located off to either side of the Great Hall. The Great Chambers, unlike the Bakehouse. which is next to one of the towers, did not enjoy a courtyard view. Part of the exterior castle wall formed the back wall of the Great Chambers as it did with the Q15 Stables, located in the Outer Court.
The layout I have just described will give you a Q16 better idea as to the design of a medieval castle. There was no blueprint for castles though and the design and layout of each castle was determined greatly by local demands, function, and purpose for which the fortification was intended. What we see in the castle design here is an advance on earlier medieval designs. Those medieval castles that predated this one had very basic residential and living areas.
In such castles, the main focal point was the Keep rather than the Great Hall and Great Chambers, as In later years. Q17 Little more than a fortified tower, the Keep doubled up as basic accommodation for the castle’s residents. As the years passed, the living areas became more luxurious, evolving into separate buildings. Confusingly, the Keep was known as a ‘don geon’, meaning fortified tower in French. The term ‘dungeon’ was only used in later years to refer to underground prisons. In fact, at the time when the Keep dominated castle affairs, the use of latter-day dungeons for imprisonment was an unknown and alien concept, the judicial systems favouring more physical forms of punishment instead. Another dissimilarity between earlier and later medieval castles was In their fortification. A moat, fortified walls, and a barbican were typical features of most castles. However, it was recognised with the passage of time that the narrow, fortified entrance of the Q20 barbican was insufficient defence against an enemy intent on invading the castle. As a result, extra, more reliable fortifications were added in the form of a portcullis and a drawbridge. The portcullis was a spiked metal gate that could be dropped vertically down from under the gatehouse, thereby sealing off the inner castle entrance from the outside world. To protect the main castle entrance further, a drawbridge was placed in front of the portcullis. This was a retractable bridge between the gatehouse and the outside area of the castle. However, the portcullis always remained the last line of defence against the enemy.
Attempt full listening test…